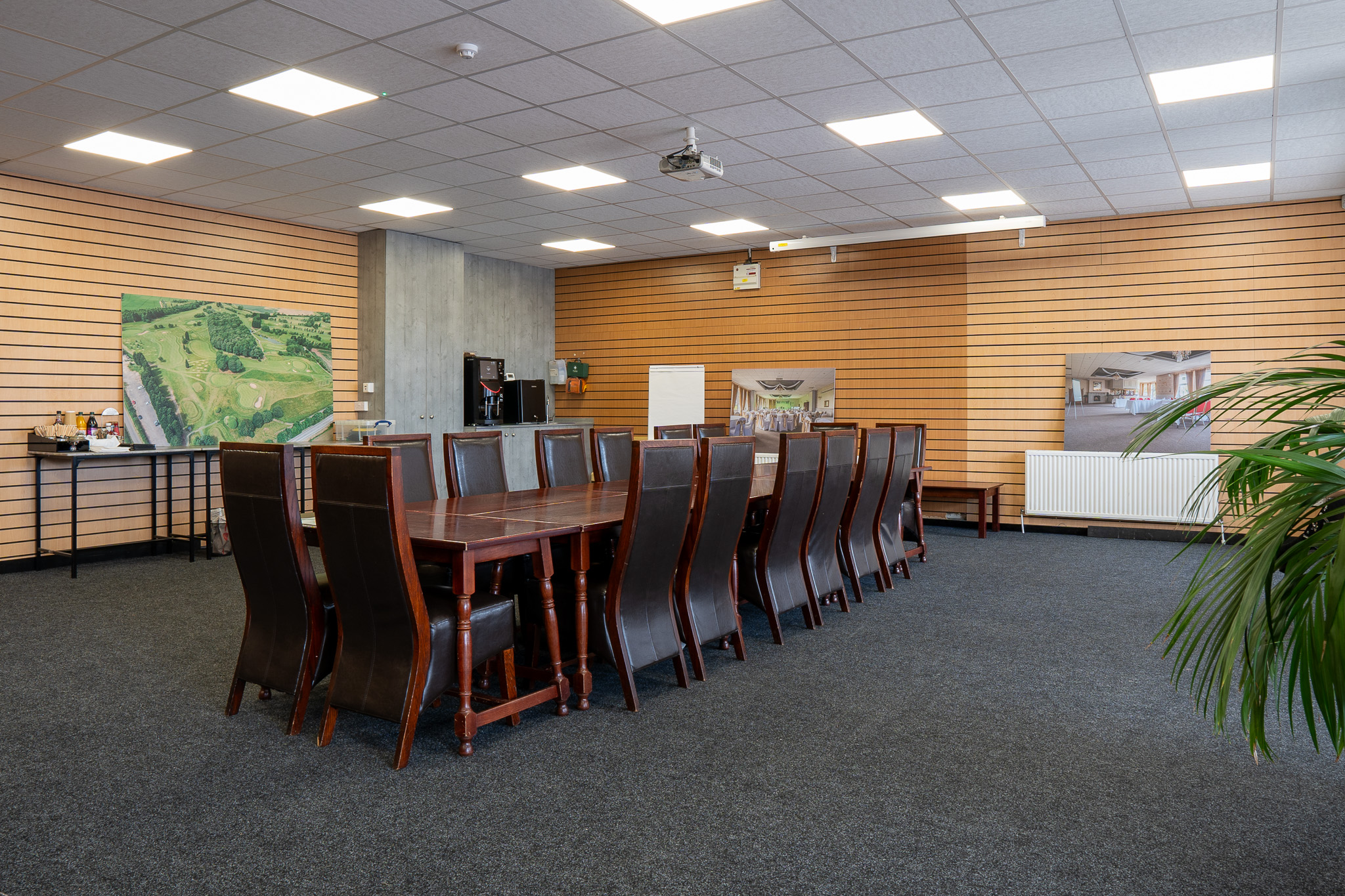The Range Room
Capacity: 40 max.
Layouts: Boardroom, Cabaret, Theatre, Interview, U-shape, Classroom
Features: Ceiling recessed screen & projector, flipchart, Rijo coffee machine, privately accessed room, natural daylight

The Range Room is the latest addition to our facilities, located directly from the courtyard to the left of the main building. This room is seperate from the main building so has it's own sense of privacy for your conference.
The room can host up to 40 delegates in a theatre layout and . With tall leather chairs, this room really does impress when entertaining or hosting meetings.
A natural flow of daylight fills the room with frosted windows to ensure your privacy from the outside world. For only £3.50 per person, you can ensure your caffeine kick with unlimted hot drinks from our Rijo coffee machine situated in the Range Room. This room is also spacious enough for breakouts and seperate working space.
Why not treat yourself and your delegates to a few balls on our driving range which is just around the corner and the namesake for this conference room. Always a fun team bulding exercise for all, from novices who may have never held a golf club to professionals perfecting their skills.
Our delegate rates are fully inclusive of conference packs, stationery, AV equipment, screens and flipcharts. Complimentary Wi-Fi is always available along with free car parking facilities.






